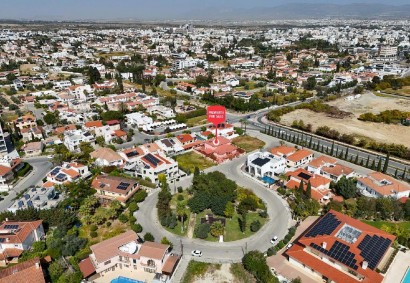Detached Villa Ref. C4349
This property is a four-bedroom house in Egkomi, Nicosia.The property is adjacent to Zodias Street, 160m west of Iroon Avenue and c. 750m southwest of the Mall of Egkomi.
The property has an area of 345sqm. The ground floor consists of a living room, a dining room, an office, a guest toilet, a kitchen and sitting area. The second floor consists of four en-suite bedrooms (one of them with walking closet and hot tub), a small kitchen and laundry room. There is also a basement of 149sqm accessible via both an internal and an external staircase. It consists of an office, gym area, a cellar, two storage rooms, a bathroom, sauna with changing room and a laundry room. The house has double glazed windows, a swimming pool, a fireplace, and VRV type air condition, underfloor heating and central security system.
The immediate area of the property comprises of residential developments that enjoys great accessibility towards Nicosia city centre.
The property falls within planning zone Kα6 with building density coefficient of 90%, coverage coefficient of 50%, in 2 floors and a maximum height of 8.3/10m.
All urban features must be checked with the proper authorities. The Seller has the right to review the selling prices without any prior notice.








